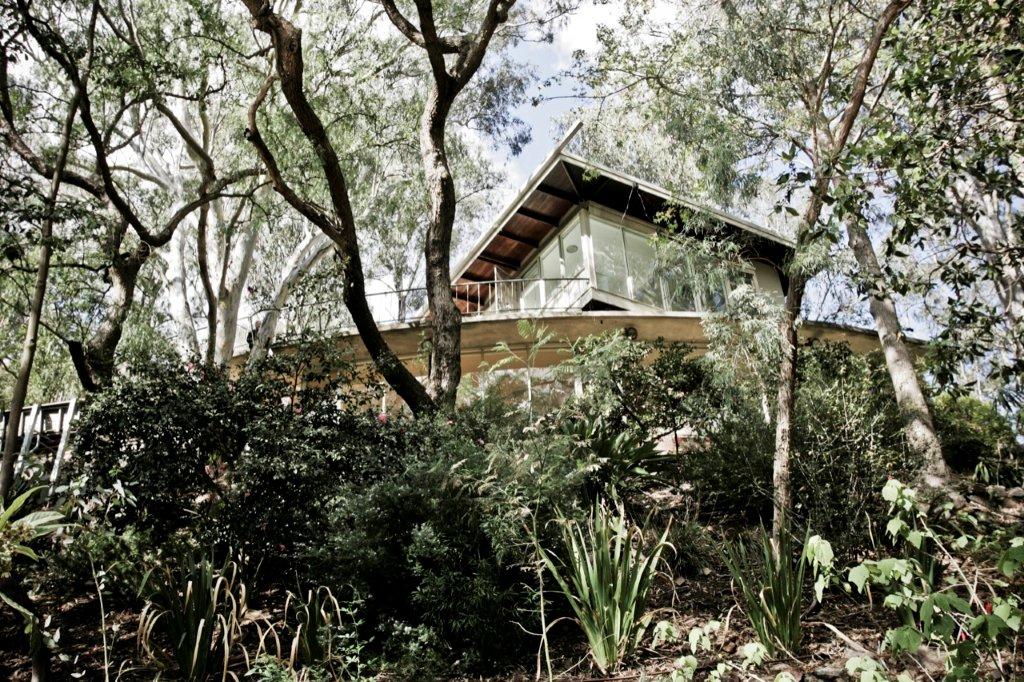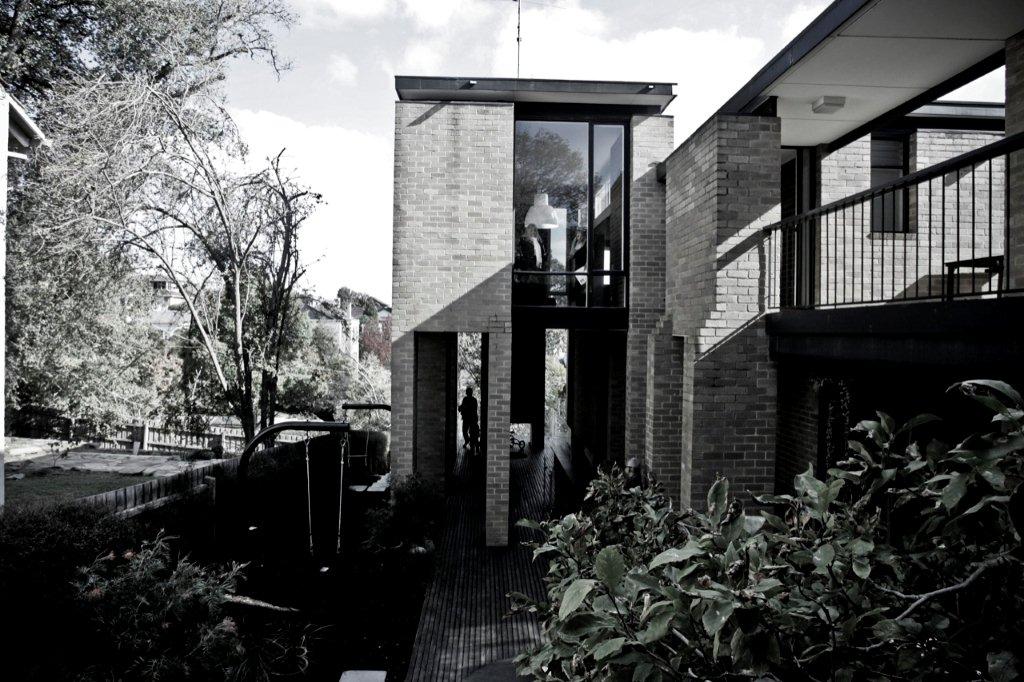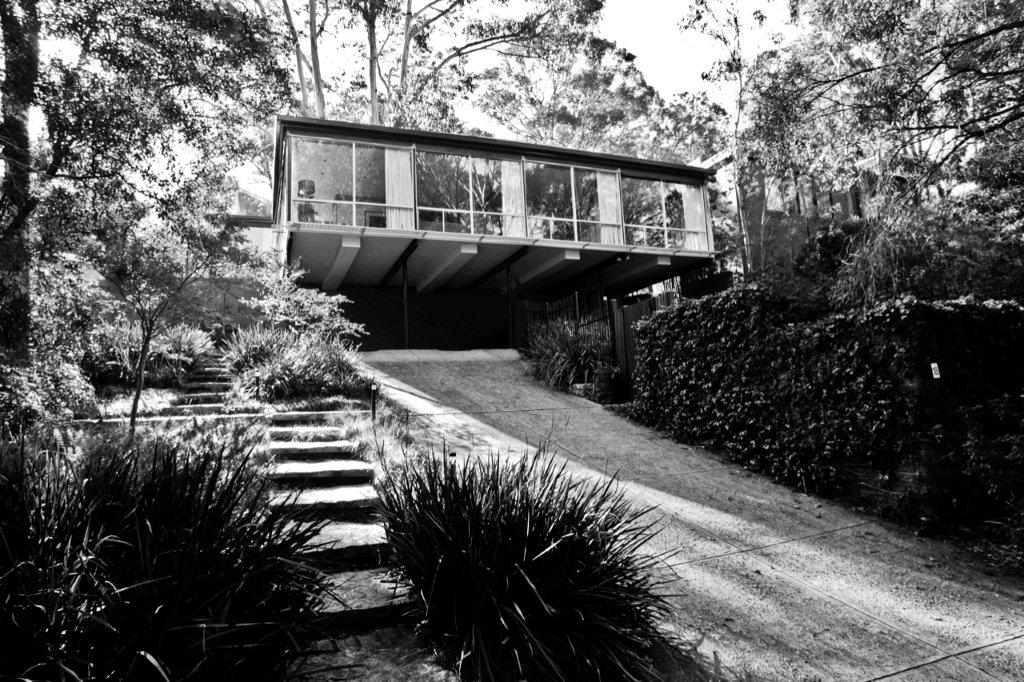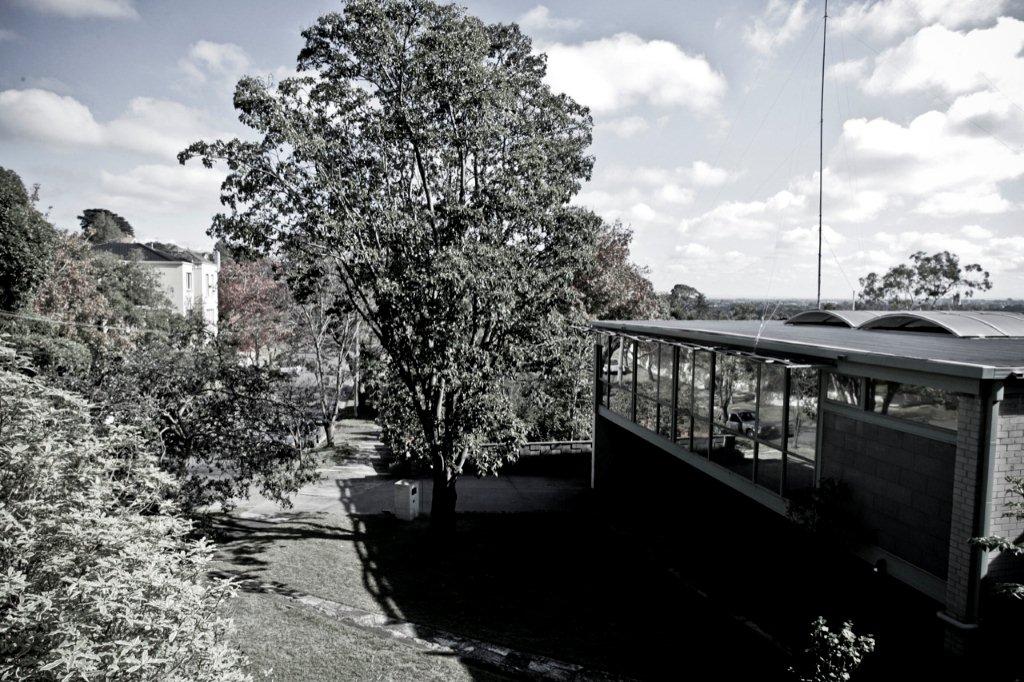An incubator of postwar modernism
By Nigel Lewis, conservation architect and resident of Studley Park, May 2010
... as published in National Trust,
Victorian News, special issue on Modernism today. Gone tomorrow. National Trust of Australia, May 2010, p 4-5.
Recently, I had an epiphany while in Sydney's Castlecrag area. It is recognised as being one of the most important residential precincts in Australia for its architectural and landscape values. It combines spectacular natural topography with Walter Burley Griffin's town planning, architecture, and landscaping. It possesses an unrivalled collection of Griffin houses, as well as those designed by his associates. In addition there are a number of important post-war modernist houses, including the revolutionary glass walled house designed by Bill Lucas in the 1950s that inspired a young Glenn Murcutt. I thought I knew the Castlecrag area well, but a recent tour conducted by Griffin expert James Weirick, as part of the seminal ICOMOS Unloved Modern Conference held in July last year, was a revelation.
I soon started making comparisons with Studley
Park. The topography, landscape, and architectural innovation of both places are extraordinary. While Castlecrag was an important influence on residential design in the inter-war era, Studley
Park was a major focus and an important incubator in the development of post-war domestic modernism. Suddenly I fully realised the outstanding importance of Studley
Park in Kew, despite having lived in the area for over twenty years.
The Studley
Park area possesses the most concentrated surviving collection of significant post-war houses in Victoria, and possibly Australia, designed by important architects of the era. Largely built in the post-war era, architects and engineers fully exploited the steeply falling land that had previously deterred more conventional housing stock. The area attracted an interesting cross section of people who supported the post-war ethos of modernism, and had a love for the attractive landscape of the Yarra
Valley.
The area is divided into two parts, north and south of Studley Park Road. The northern part is of most interest as a precinct because of the more cohesive nature of past war building development. This includes an area west of Studley Avenue. Much of this area was held back from development until the post-war period. It was steeply sloping grazing land with creek gullies (now Yarra Street and Yarravale Road) until the 1950s. Another precinct comprised the 1950s subdivision of Raheen. However, the Studley Park south contains some very important individual post-war houses. Both areas are still attracting exciting modernist architecture which reinforces the special values of the area. However, they are also under threat from intrusive new development that does not respect the unique built form and landscape character of the area. Inappropriate alterations to several significant buildings have concealed their architectural character.
It is the combination of the pioneering modern houses with the topography that now makes Studley
Park so important, and in particular the steep section that developed in the valleys around Yarra Street and Yarravale Road. Areas that developed with similar houses and a natural landscape character, such as Beaumaris, have now lost much of their significance. The adverse impact of many large new buildings in these areas has been out of character with the simple forms and modest nature of the post-war modern houses as well as the rustic landscape character.
The northern part of Studley
Park includes a remarkable collection of houses by Robin Boyd. Some of the key examples of his legacy are the sculptural Haughton James House perched above the Yarra at the end of Molesworth Street (designed in 1957 by Grounds Romberg and Boyd), and the unique Clemson House (1959) set in a valley with its floating butterfly roof supported on an external colonnaded frame. Other examples of Boyd's work are the Pettigrew House (designed with Kevin Petherbridge in 1947/1961), Wilson House (1955 Grounds Romberg and Boyd), Date House (1956 GR&B), Zelman Cowen House (1959 GR&B), Lawrence House and Flat (1967 Romberg and Boyd), and the Purves House (1967 R&B).
|

Robin Boyd 1957 Haughton James House Molesworth Street (photo Andrew Wood, Latitude Group 2009)
|

Robin Boyd 1967 Lawrence House Studley Avenue (photo Andrew Wood Latitude Group 2009) |
The enigmatic Anatol Kagan also made a major impact on the area. A Russian emigre and one time Trotskyite, he trained in Berlin in the early 1930s. A landmark building designed by him is the ship-like Lyall House (1956) at the corner or the Belvedere and Yarravale Road. Other houses by him are the Bell House (1951) Jack Broons House (1952), Anschel House (1955) and the Leon Broons House (1955). He died last year, after moving to Sydney in the 1960s.
|
Another important house is the Guss House in Yarra Street near The Boulevard designed by McGlashan and Everist (1961).
A floating glass walled wing faces the street. The rear wings enclose a north facing courtyard with a massive Eucalypt. The simple detailing and massing of forms makes it one of the most important houses of this renowned practice. Shortly after they designed a remarkable new house for John and Sunday Reed at Heide. |

McGlashan and Everist Guss House Yarra Street (photo Andrew Wood Latitude Group 2009) |
Peter McIntyre's Brunt House or Star House built in 1954 in The Belvedere overlooking the Boulevard was a radical design, as was his own suspended house built the same year on the Yarra at the bottom of Hodgson Street, Studley
Park south. He designed a much simpler courtyard house in Yarravale Road two years later.
Other architects who designed houses for the area are Roy Grounds, John and Phyllis Murphy, Geoffrey Danne, Geoffrey Mewton, Gerd and Renate Block, Chancellor and Patrick, Doug Alexandra, Don Fulton, Ray Berg, Neil Clerehan, and Graeme Gunn. Many other houses by lesser designers were also modernist in character. More recently John Kenny, Sean Godsell and John Wardle added to the legacy with their own striking houses in Studley Park south, while Max May and Allan Powell have designed houses in the Yarravale area.
Residents of Studley
Park have always had a strong attachment to the area, as much for landscape values as for the buildings. For many years the appreciation of post-war architecture has been largely limited to a small coterie of enthusiasts and architects. The Twentieth Century Committee of the National Trust was at the forefront in the recognition of post-war modernist housing. During the 1990s the august membership included Philip Goad as chair, with Neil Clerehan making invaluable contributions. Not long after, Stephen Crafti commenced taking tours of post-war modern houses that included many in Studley
Park. These tours were ground breaking and had a profound impact on community perceptions. The Robin Boyd Foundation tour of post-war housing in Studley
Park in May last year was an extraordinary success, and made residents much more aware of the unique character of the area.
Successive councils have been slow to act to protect these values. Pru Sanderson's 1987 Kew Conservation Study made cautious recommendations regarding post-war housing, apparently reflecting council views. No conservation area in Studley
Park based on post-war heritage was recommended. The identification of individual post-war houses engendered much of the hostile public response to the study. However, when conservation area controls were adopted at the end of 1991, the City of Kew did schedule several individual post-war buildings in Studley
Park.
|

Robin Boyd 1955 Wilson House Dunlop Avenue (photo Andrew Wood Latitude Group 2009)
|
Lovell Chen Pty Ltd prepared Review of B-graded buildings in 2007 which downgraded a number of significant houses, including the Boyd's Wilson House in Dunlop Avenue (from B as assessed by Graeme Butler in 2001) to C --- see recent photo.
This was stated to be because of the visual impact of a dark coloured recessed wall and garage in the undercroft, and installation of reflective film on windows. However both changes could be easily reversed. Lovell Chen prepared a draft Assessment of Heritage Precincts in Kew in 2008-9 which has proposed a heritage overlay for much of the Yarra Street / Yarravale Road area. Furthermore it has not been adopted by council, nor has a community consultation been commenced. Meantime development pressures on the area continue to threaten the values identified by this review. |
The real estate industry has long had difficulty in marketing post-war housing. They are often astounded at prices for significant houses that well exceed their estimates.
Fortunately, many people are now being attracted to modernist housing in the area, and to restore them. A resident's group has recently been formed to promote interest in the area's post-war architectural values. It is currently compiling a website to provide information about many of these houses, and links to early photographs and articles. http://home.vicnet.net.au/~studlypk/
| 



