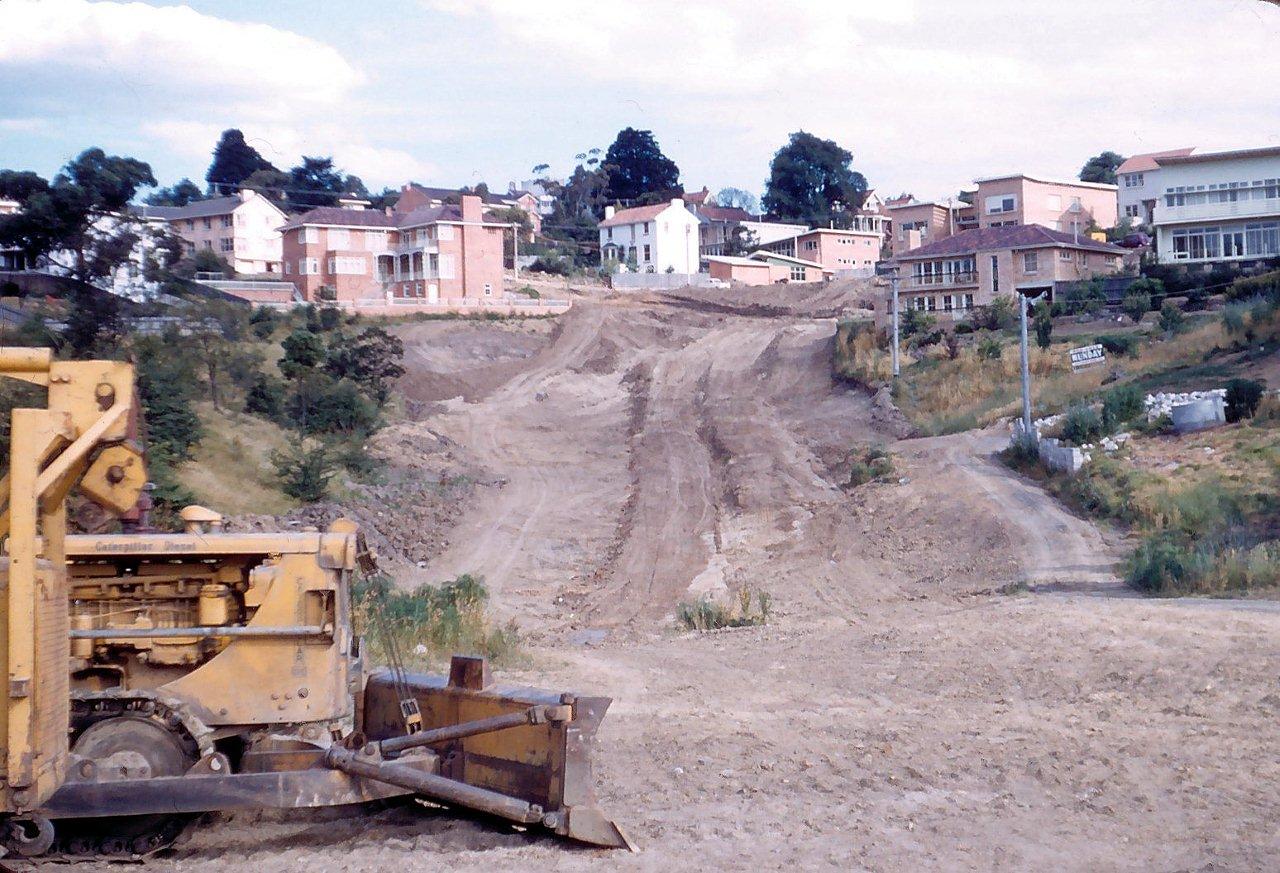 |
Studley Park Modern |
| Up to 1890s Crash | |
| To World War II | |
Post War Development
| |
| Development today |
|
Timeline Part Three: the post-war era1946 Howard Pettigrew commissions student architects Robin Boyd and Keith Pethebridge (who knew Pettigrew from their time in the Army Survey Corps) to design house in Redmond St. Short of materials and concerned about Council size restrictions, the a house was designed to be built in two stages...see Peter Wille photo on state library website at http://www.slv.vic.gov.au/pictoria/gid/slv-pic-aab55840
1957 Opening of the Studley Park Kindergarten, visible at the top of Yarra street, still under construction
The development of Studley Park as a hub of modernist architecture can be attributed to its close proximity to the Yarra River and the city centre, its historical isolation from rail and tram routes, and, as a consequence, the slow pace of subdivision of the many very large private estates in the area.
Construction of the
|
