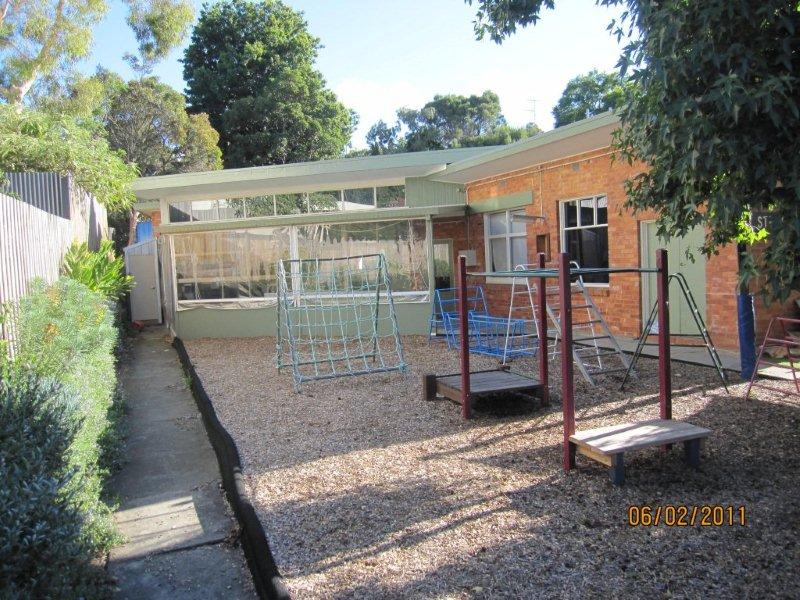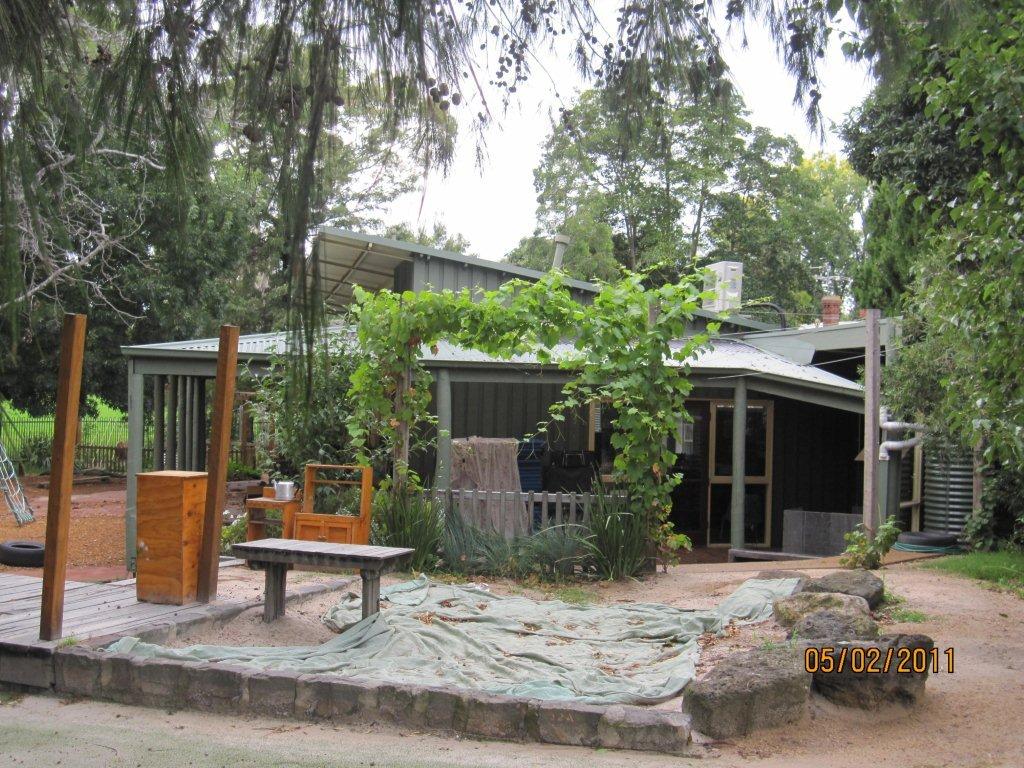Kindergartens, modernism and Studley Park
As Dr David Nichols and Professor Philip Goad describe in their chapter in Hannah Lewi and David's recently published book Community: Building Modern Australia, kindergartens were initially conceptualised in the late nineteenth century as providing remedial experience for the disadvantaged---an answer to the plight of 'slum children' and 'a tool for urban social reform'. Many women educators became involved, encouraging philanthropists to donate land and premises and to raise money for construction. Middle-class families, however, quickly came to recognise the value of pre-school education in developing and socialising children in readiness for school, and 'kindas' rapidly became ubiquitous in all suburban and rural areas---an important component post-war efforts to build modern Australia.
While some councils were initially slow to support the provision of kindergartens as an essential community service, the City of Kew---already a leader in the field with its early provision of infant welfare centres---embraced the idea with enthusiasm. The City commissioned its Building Services Chief, architect Rowland Chipperfield, to construct a kindergarten in each of its precincts.
Chipperfield spent his entire professional life in the City of Kew. He started working for the Council shortly after his return from service in WWI in 1919, qualifying on the job for registration as an architect in 1923 and working in various positions in the Council until his death at the age of 69 in 1956 (S Reeves, personal commication). He leaves a legacy of numerous important community and civic buildings. These include the six kindergartens still operating in the area, baby health centres at Strathalbyn Street, East Kew (1925), Peel Street, North Kew (1928), and Denmark Street (1939) and various extensions and refurbishments to the Kew Library.(S Reeves, personal communication)Chipperfield may also have been responsible for the Croquet Clubhouse built in Victoria Park just before Harp Junction, which is very much in the style of that of Walter Burley Griffin, the architect who, along with his wife Marion, was responsible for the design of Canberra.
Land for the Studley Park Kindergarten was originally owned by Mrs Lucille Dunlop, widow of the Davis Cup tennis player Alfred Wallace Dunlop who lived at 9 Studley Avenue and after whom Dunlop Avenue was named. Like the kindergarten in Glass Street North Kew (land for which was made available by the undergrounding of the Glass Creek), land for the Studley Park Kindergarten became suitable for construction after a very large over-ground drain was moved underground.
The Stawell St kindergarten was formally opened by the Hon E P Cameron MLC, Minister for Health 18 June 1957 Source: See City of Boroondara Library http://boroondara.spydus.com/cgi-bin/spydus.exe/FULL/PH/BIBENQ/115696124/560287,1?SVL=560287
The block is a long thin one, and the kinda is sited towards the front to provide a large private play space at the back. It is oriented so that the playrooms receive light from the north-east.

Studley Park Kidergarten, Stawell Street Kew
The presence of a kindergarten (visible between the tall white house and the flats at the top of the photo of the construction of Yarra Street in the 1950s) would have been an attraction to many of the families who built in the area in the late 1950s and early 1960s.
In addition to its own fine kindergarten, the history of pre-school education in Australia intersects at several points with that of the history of Studley Park.
Following recommendations by the National Health and Medical Research Council (almost the first recommendation of the Council after its establishment in 1936) the Government (led by Joseph Lyons, himself a father of 12) agreed to the extension of the Australia's infant welfare services and the construction of model Nursery-Kindergarten Demonstration Centres in each of the nation's capitals. It called on the Australian Association of Pre-School Child Development (AAPSCD) to establish and operate these centres. Erection and equipping of the buildings was overseen by Ada Mary a'Beckett, president of the AAPSCD and also president of the Free Kindergarten Union of Victoria. A'Beckett was the daughter-in-law of Thomas a'Beckett after whom the Studley Park street is named, and was prominent in establishing (in 1922) the Kew Kindergarten Training College which until a couple of years ago was located on the corner of Studley Park Road and Carson Street.
The architect chosen to develop a prototype for the Lady Gowrie Child Care demonstration kindergartens was Melbourne 'society architect', Marcus Martin whose wife was associated with the wealthy philanthropists who supported Ada a'Beckett in her work for the Free Kindergarten Union. Joining Martin in 1938 was architect Horace J Tribe and it was Martin & Tribe who designed the first of the Lady Gowrie Kindergartens, the one in Carlton. Nichols and Goad comment about the project
'The style of the Martin & Tribe building was resolutely understated. In 1947, Robin Boyd was to describe it as a 'significant deviation' in the firm's work, which was more commonly associated with large, expensive homes in Toorak and South Yarra that were styled in Martin's progressive modern Georgian idiom to find favour among Melbourne's wealthy society patrons.'
It is interesting that quite a few houses in the 'Georgian idiom' referred to here were built in Studley Park around the same time that the kinda was built. Several---the tall, double-story houses visible in the photo just east of the kinda at no. 29 Stawell Street and at no.15 Studley Avenue, and over the road at no. 28. The duplex house at no. 24 Stawell Street was in fact designed by Marcus Martin himself in 1950, for the Laby sisters, Jean and Betty, who were prominent figures in Australian science, and long-time academics at the University of Melbourne.
As Simon Reeves documents in his Dictionary of Unsung Architects---see http://www.builtheritage.com.au/dua_tribe.html, Tribe left Martin & Tribe fairly soon after WWII and went on to design many of the most greatly admired kindergartens in Melbourne. These included the 'whimsical' Children's Play Centre at South Melbourne built in 1955 with its 'bold a-framed roof and quirky dormer windows' (S Reeves pc). Hugh O'Neill, former Studley Park resident and one of the architects who once worked for Tribe, recalls a particularly striking example of his work in the kindergarten in Brook Street south of Barkers Road.

Brook St Kindergarten, designed by Horace Tribe
Tribe also did alterations to the Kew Kindergarten Training College and designed a house in Kevin Grove in the southern part of Studley Park that was later dramatically remodelled by John Wardle.
Martin and Tribe were not the only Studley Park architects who designed innovative buildings for kindergartens in Melbourne. Douglas Alexander designed kindergartens in a similar vein in Beaumaris (the Jack and Jill Kindergarten in 1956) and in Auburn (the Alfred Rd Pre-School in 1957).
Chancellor and Patrick built pre-schools with a 'Wrightian flavour' in Frankston and in Mount Eliza (both in 1964).
Charles Duncan did the Eltham South Pre-School in 1964, Graham Gunn the Pine Mont Preschool in Ringwood in 1965 and
Kevin Borland pre-schools in Port Melbourne and Richmond North in 1968. (S Reeves, personal communication).
Aside from these architectural connections, numerous women who lived in Kew contributed in one way or another to kindergartens both locally (on fundraising and management committees) and nationally and internationally through their involvement in teaching and academia. One such woman was Beatrice Olive Victoria
Dodd (1897--1968). Dodd was born in Kew (and educated in at MLC); was appointed as the first social worker of the Free Kindergarten Union of Melbourne (1936); and served as its president from 1955 to1959.
One of the most notable figures in the history of pre-school education in Australia was Mrs Frances (Frankie) Derham. A long-time resident of Studley Park Road, Frankie Derham knew and was influenced by architects Walter Burley Griffin and Marion Mahony Griffin. One of her many lasting contributions was to advise Martin & Tribe on aspects of design and materials that would help develop 'visual thinking' in the children attending the Lady Gowrie model pre-schools.
Nichols, D and Goad, P (2010). 'Early learning: the modern kindergarten' In Hannah Lewi and David Nichols (eds), Community: Building Modern Australia. University of NSW Press, Sydney.
Spearritt, P. (1979) 'Child care and kindergartens in Australia, 1890 to 1975' in Peter Lanford & Patricia Sebasian (eds) Early Childhood Education and Care in Australia, Australia International Press & Publications, Melbourne, p10... cited in Nichols and Goad, Ibid
The huge drainage pipe once ran from the top of the hill (where the Vimy House hospital now stands) behind the houses along the western side of Studley Avenue, through the area that is now the cul-de-sac in Dunlop Avenue and right down the middle of Yarra Street. The land on which the kinda sits and the block next door were once known by residents as the 'rubbish bin blocks' (pc C Gray), but after the drainage works, both became usable, and very fine modern houses were built in the two blocks adjacent to the laneway next to the kinda at No.19. Dunlop (by prominent Melbourne engineer Benjamin Fink (pc S Reeves)) and at No.31a Stawell by Dr Zac Davidson (supervised by architect George Campbell to a design conceived by Sir Roy Grounds (pc, Dr Bob Townsend ).
|
